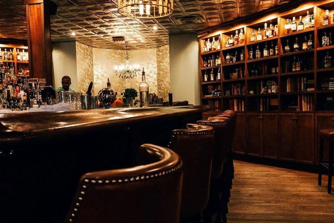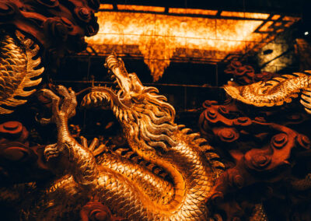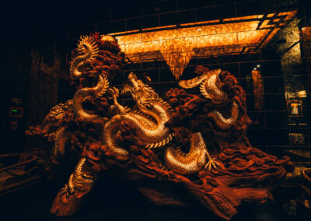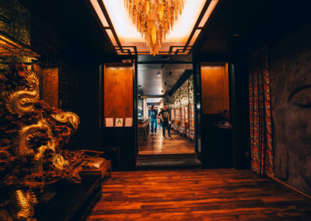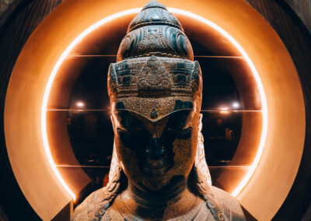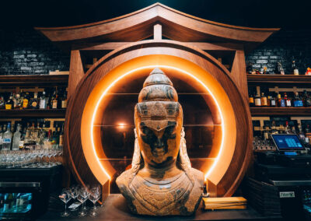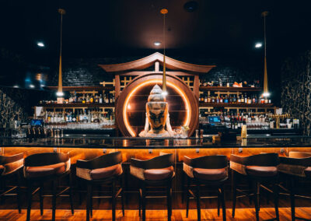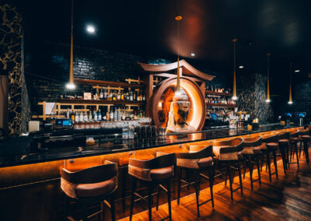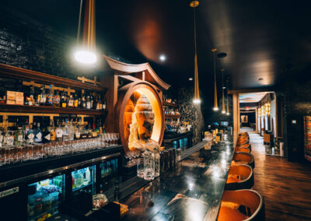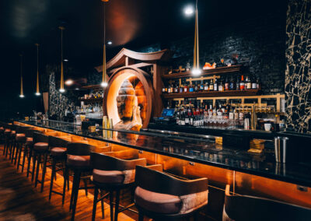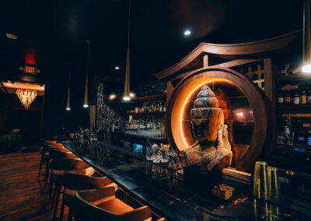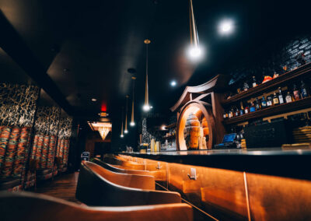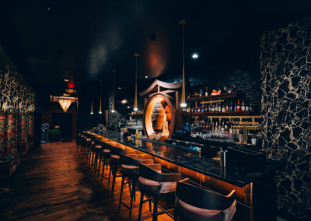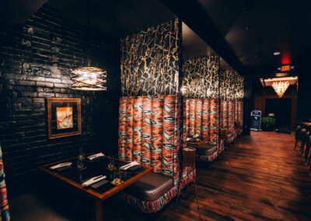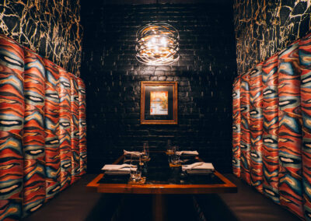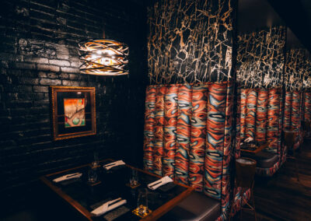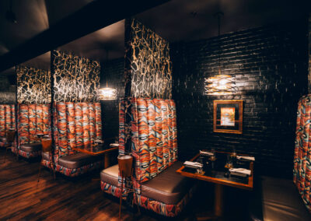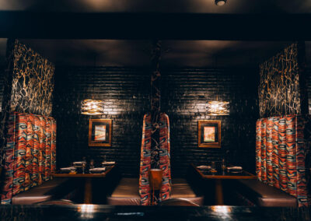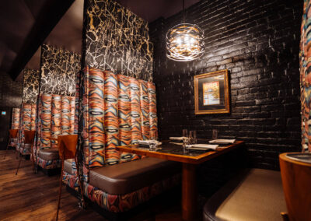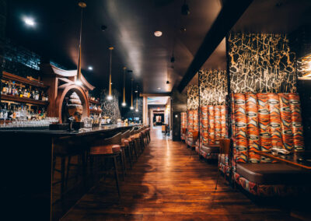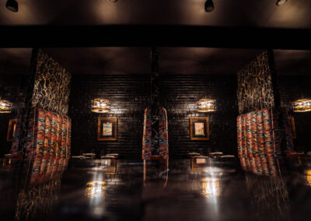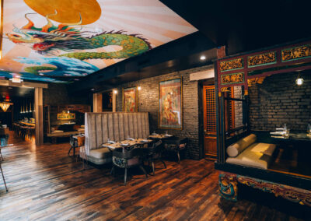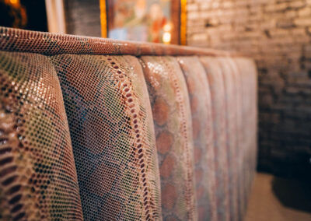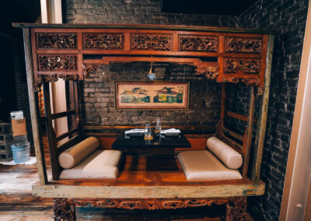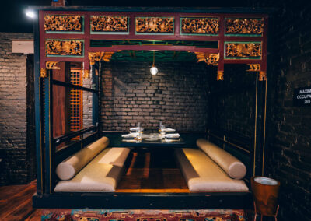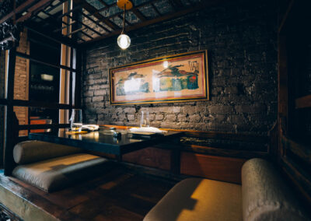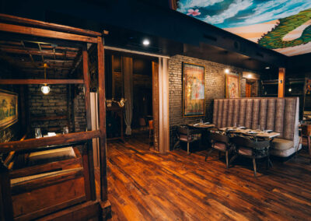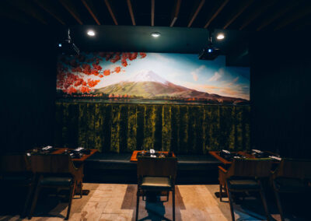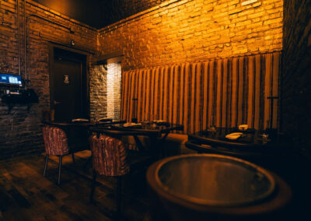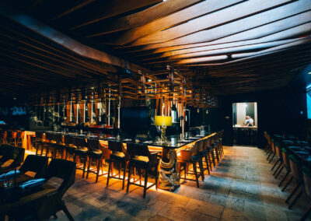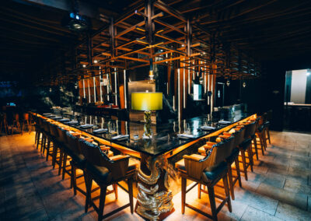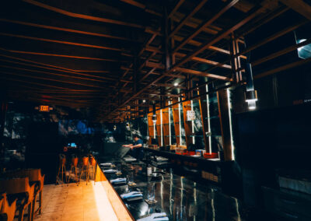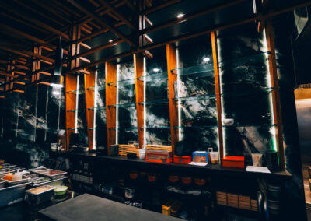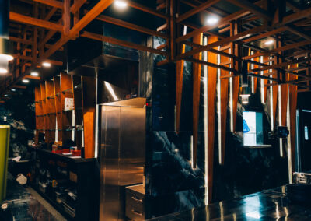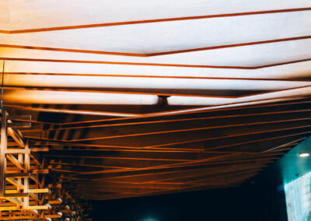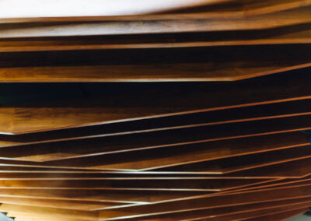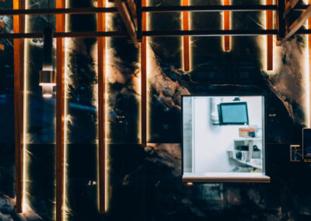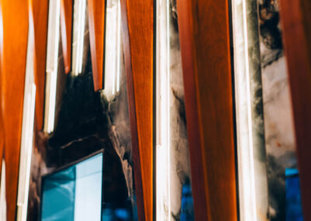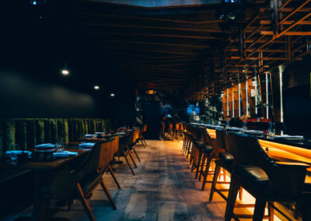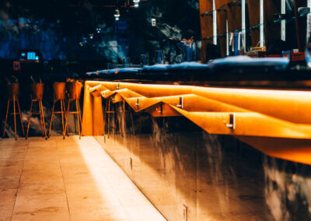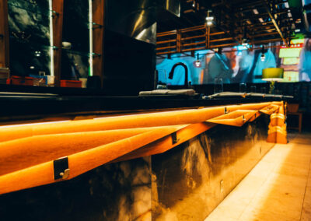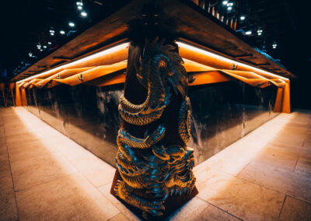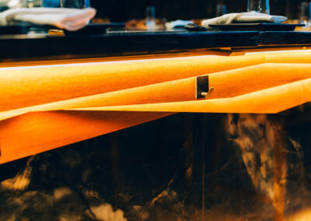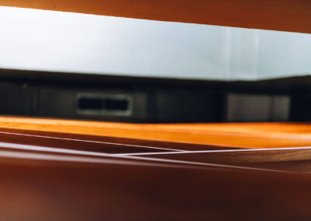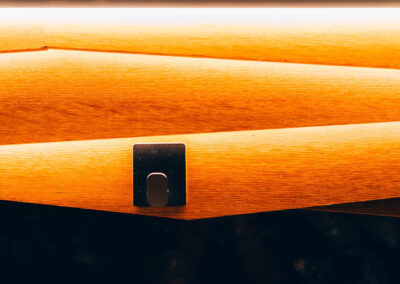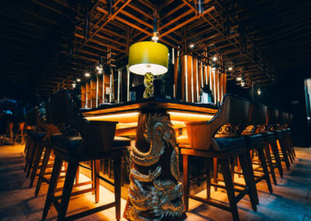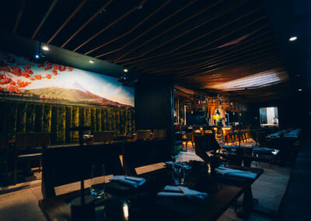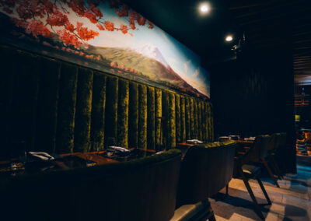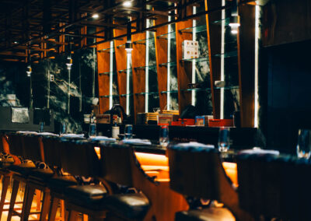A Custom Design Build for A Louisville Restaurant
Sake A Gogo
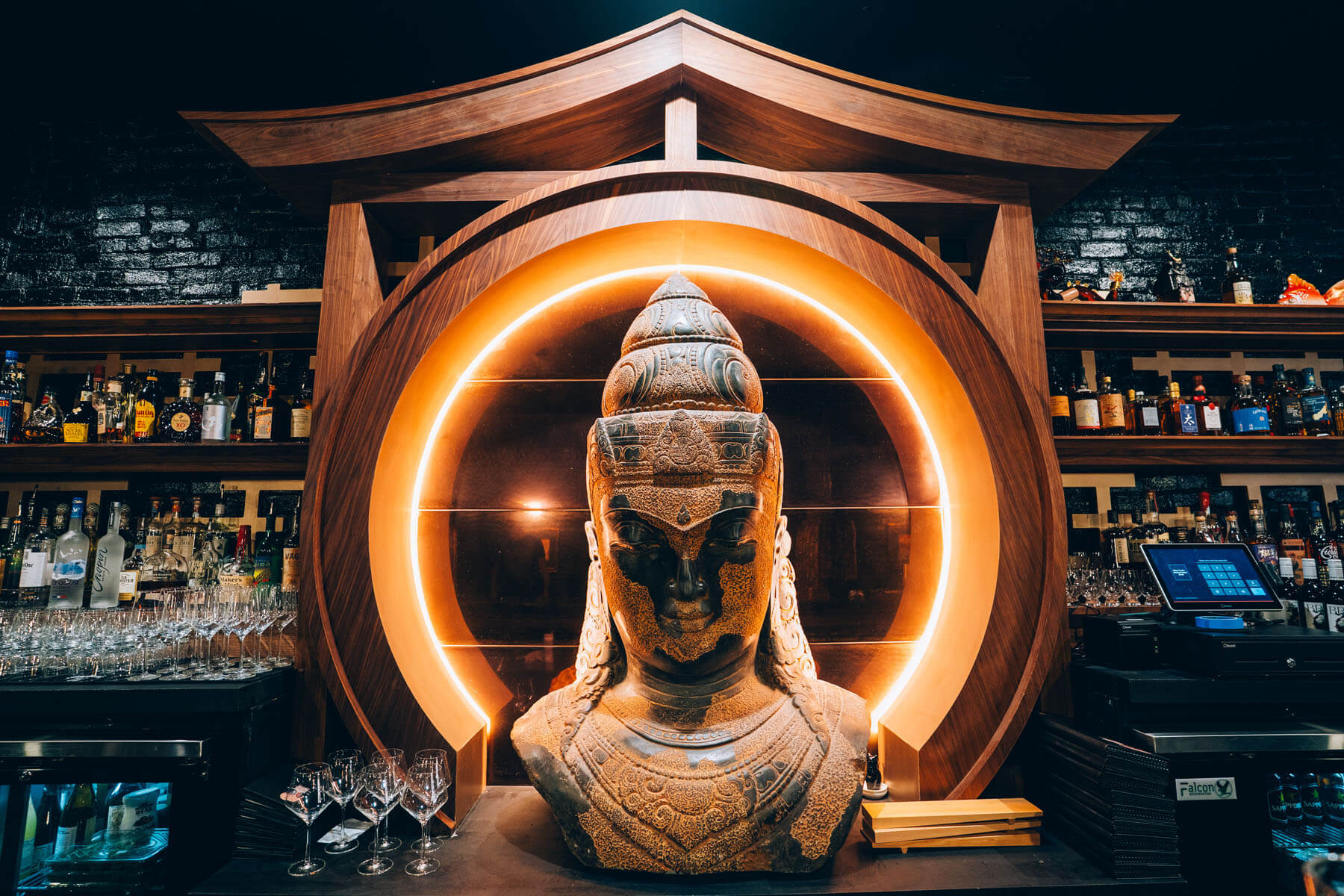
Project Overview
Industry
Hospitality
Client
Location
Skills
Sake A Go Go is not just a restaurant; it’s an immersive fever dream that tantalizes the senses. This unique establishment combines Tokyo precision with the vibrant soul of the Sunset Strip. Here, sushi transforms into a sacred ritual, sake flows like whispered poetry, and every surface vibrates with ancient secrets. Guests are invited to cross the threshold into a realm that is wild, beautiful, and undeniably alive.
Infinity Productions proudly undertook the design and construction of Sake A Go Go, managing the project from conception to completion. Our comprehensive scope of work included custom restaurant design, project management, and fabrication across multiple areas of the establishment. Our expertise shines through in various custom elements, including carpentry, upholstered booths, integrated LED lighting, ceiling beam treatments, and bespoke bar shelving.
Project Details
The design and build of Sake A Go Go represent Infinity Productions’ commitment to creativity and craftsmanship. Each element of the restaurant is meticulously crafted to create an immersive dining experience that transports guests to another world. From the elaborate Buddha Bar to the tranquil sushi dining area, Sake A Go Go is a celebration of culture, artistry, and culinary excellence.
Lobby
Proverb Coffer Frame
We installed a stunning 15′ by 7′ decorative walnut frame, finished with teak oil. This elegant frame was centered over a ceiling soffit, beautifully complementing a bamboo art piece that covers the ceiling.
Buddha Bar
Custom Front Bar Knee Wall, Full Back Bar, and Eight Booths
The full build-out of the back bar features:
- Custom cabinets with HDPE shelves and sliding doors, topped with concrete countertops.
- A magical ring gate crafted from walnut, cut out using CNC technology. This piece is finished with teak oil, and the interior is painted gold, featuring integrated LED lighting that casts a warm glow against a mirrored tile rear wall. The ring outlines a stone Buddha statue, provided by Kevin Grangier.
- Above the ring gate, we installed a custom Japanese garden arch roof.
- Floating bottle shelves made from walnut, also finished with teak oil, were attached to the existing black brick wall.
- A custom trellis painted gold adorns the back wall.
- The front bar features a custom trellis grid that enhances the aesthetic with its golden finish.
- We constructed eight full-height booths (5′-9″ tall) with custom fabric selections, each with removable backs and seats.
Side Dining
Custom Booths
- (1) 12′-10″ custom booth with a full height of 5′-9″, featuring custom fabric selections and removable backs and seats.
- (1) 9′-5″ custom booth, also 5′-9″ tall, with similar custom features.
Center Dining
Two Japanese Beds and One Custom Double-Sided Booth
- (1) 8′ custom double-sided booth with a height of 5′, featuring custom fabric selections and removable backs and seats.
- Installation of two antique Japanese day beds, complemented by floating tables and custom cushions.
Sushi Dining
Custom Booth and Ceiling Treatment
- (1) 16′ custom booth with a height of 5′-9″, featuring custom fabric selections and removable backs and seats.
- Design and installation of 74 custom teak ceiling beams arranged in a unique undulating pattern. This intricate installation required custom hardware to suspend each beam from the ceiling, demanding careful coordination with other installations.
Sushi Bar
Custom Over-Bar Trellis, Bar Front Panels, Dragon Corbel with LED Lighting, and Custom Cabinets
- The over-bar trellis spans an L-shaped bar, measuring 22′-6″ long by 30″ wide and 24″ tall, with a short run of 16′ long by 30″ wide and 24″ tall. The design draws inspiration from Japanese woodworking, utilizing 1″ x 1″ red grandis wood arranged in a grid pattern. The entire structure is suspended from the ceiling, requiring meticulous installation.
- The front bar features custom panels created from white oak, cut on our CNC machine with a unique wave-inspired pattern, finished with a stain that harmonizes with the overall design. The layers of panels create depth, enhanced by LED lighting at each layer. Custom teak corbels anchor the ends of the bar, while a striking gold dragon, carved from wood, serves as the centerpiece.
- The back bar features custom tapered teak wood down rights on two different walls, one with floating glass shelving and integrated LED lighting.
Our Hospitality Projects
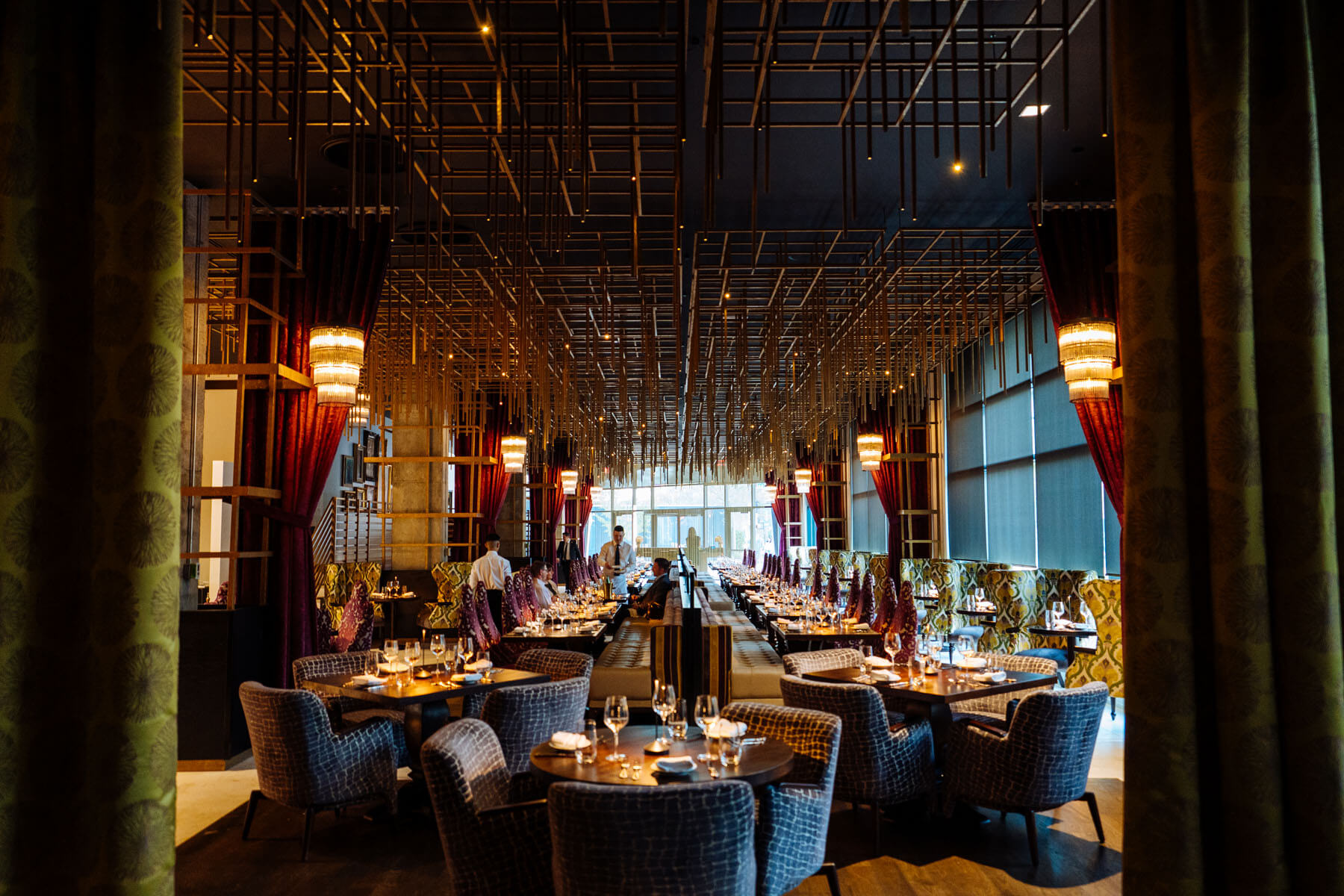
Hotel Bourre Bonne

Sake A Gogo
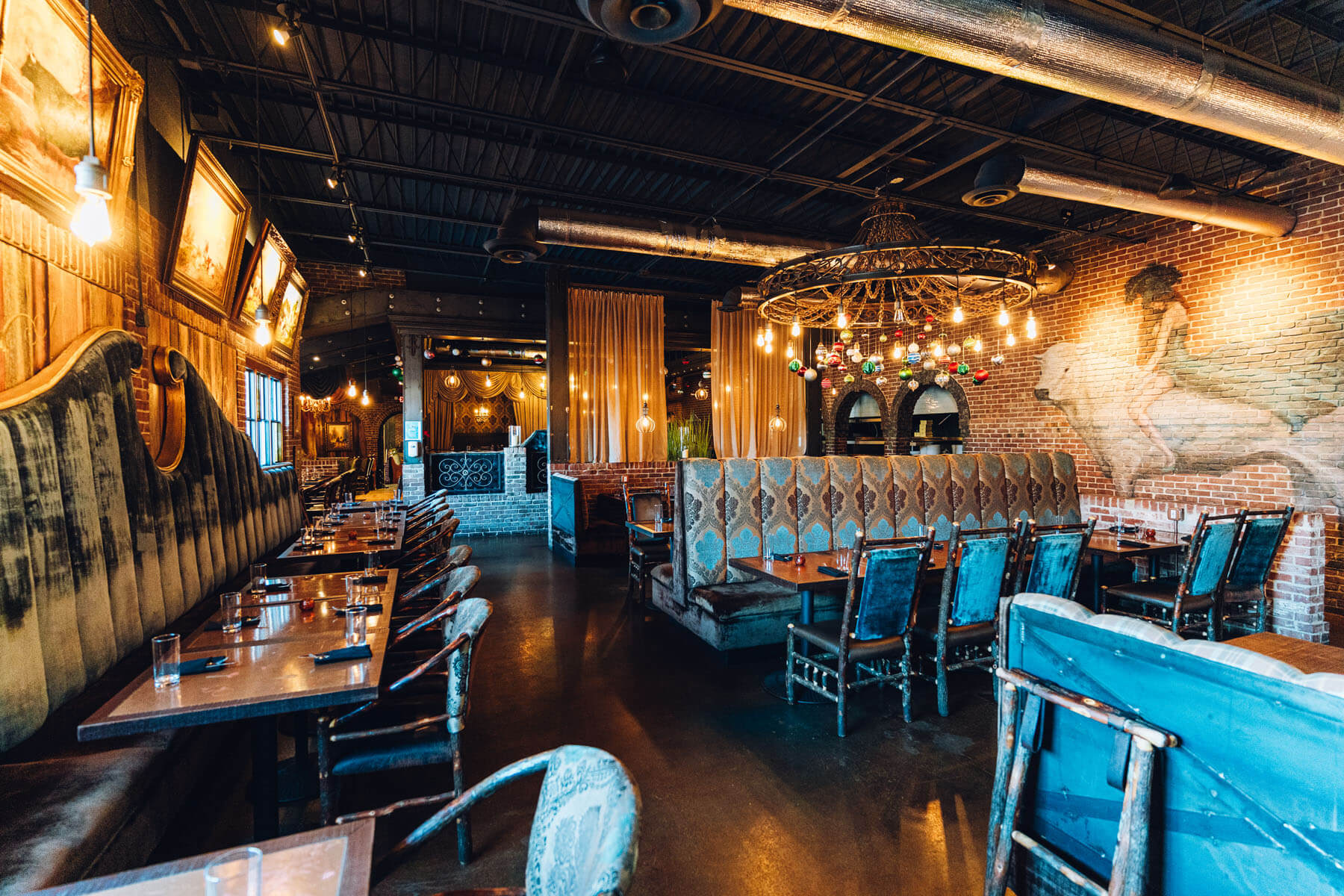
Le Moo
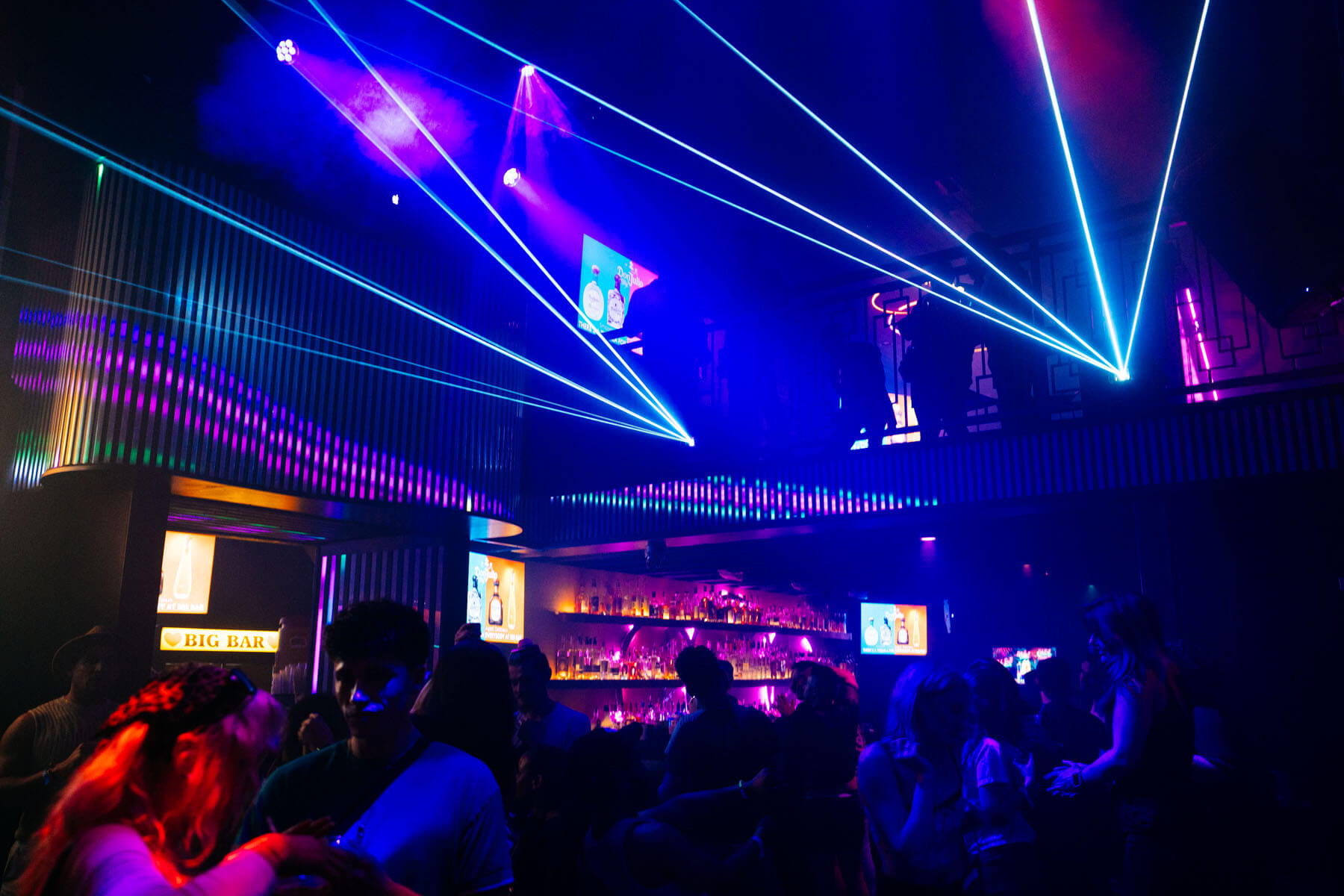
Big Bar
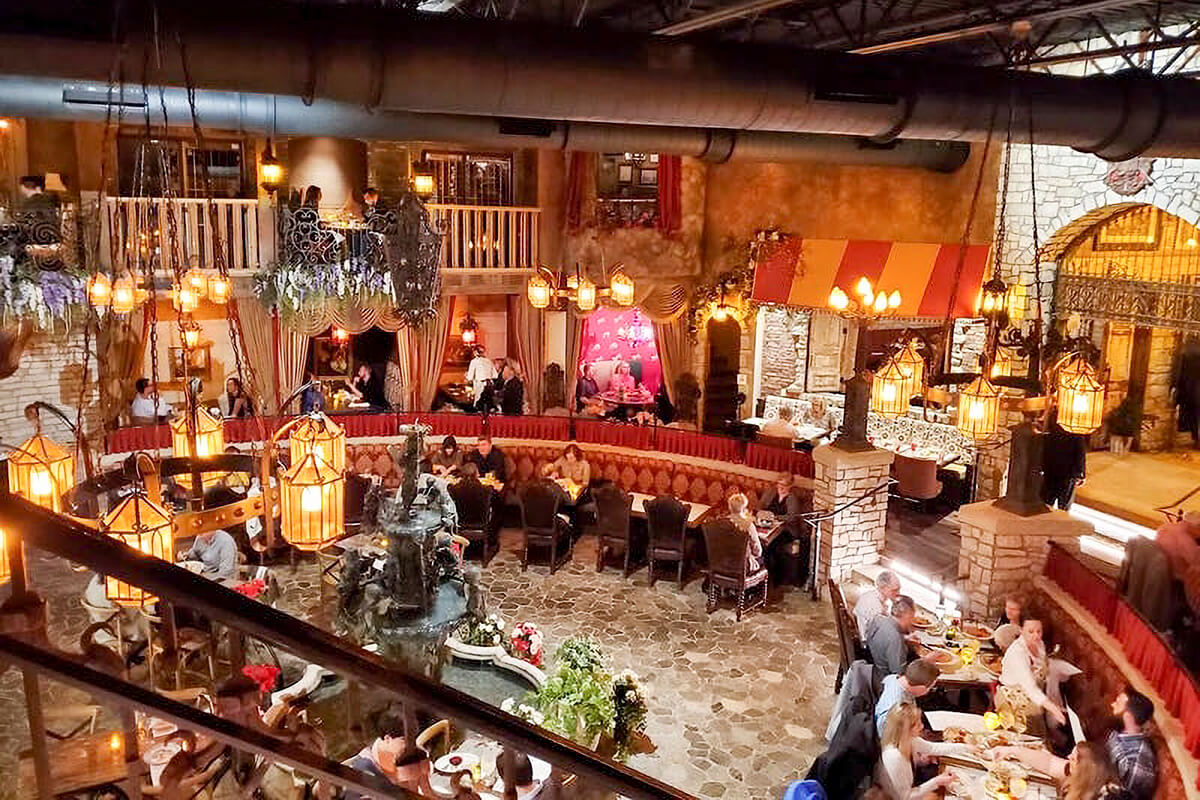
Grassa Gramma
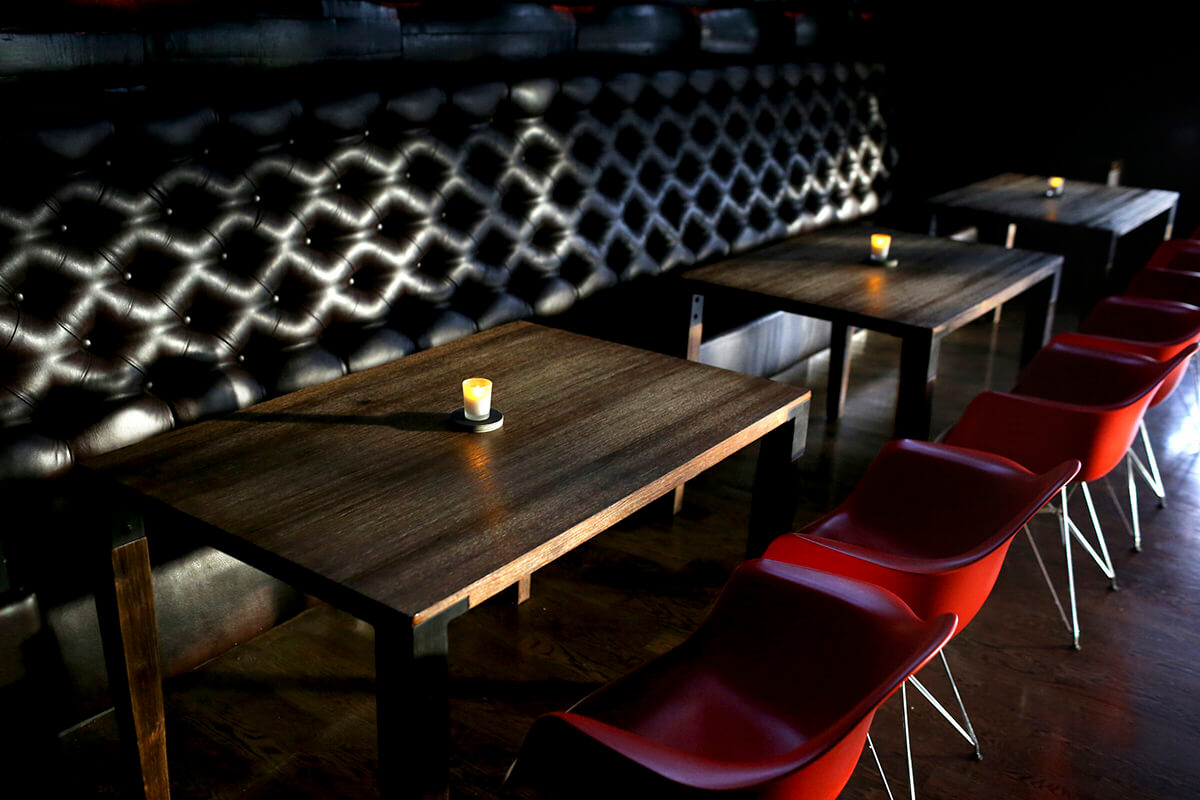
Copper & Kings
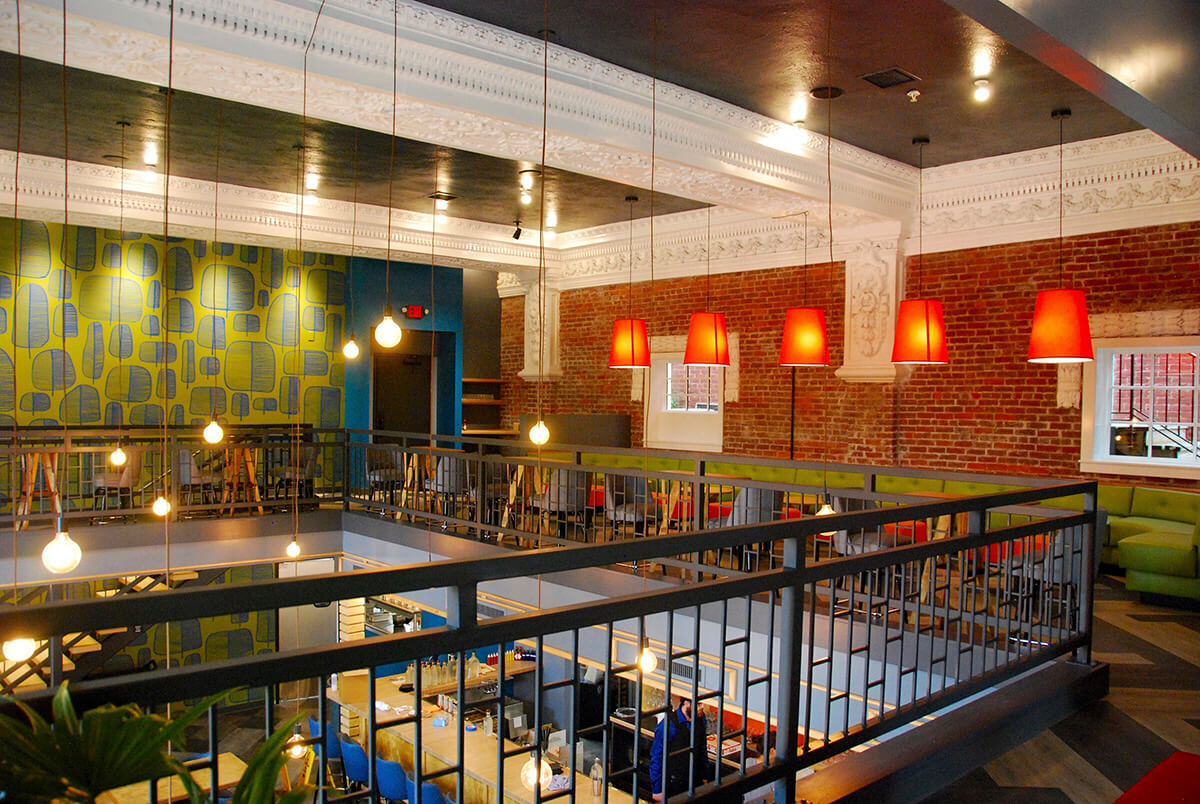
Red Herring
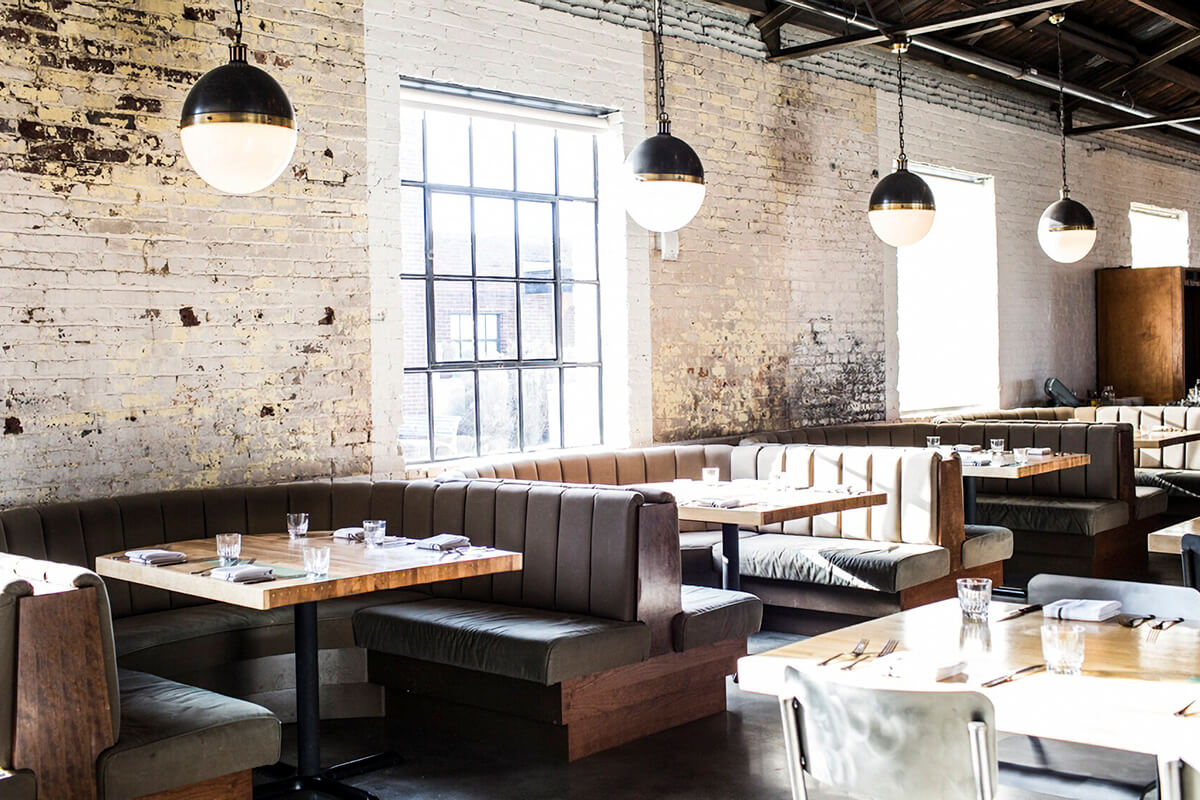
Pinewood Social
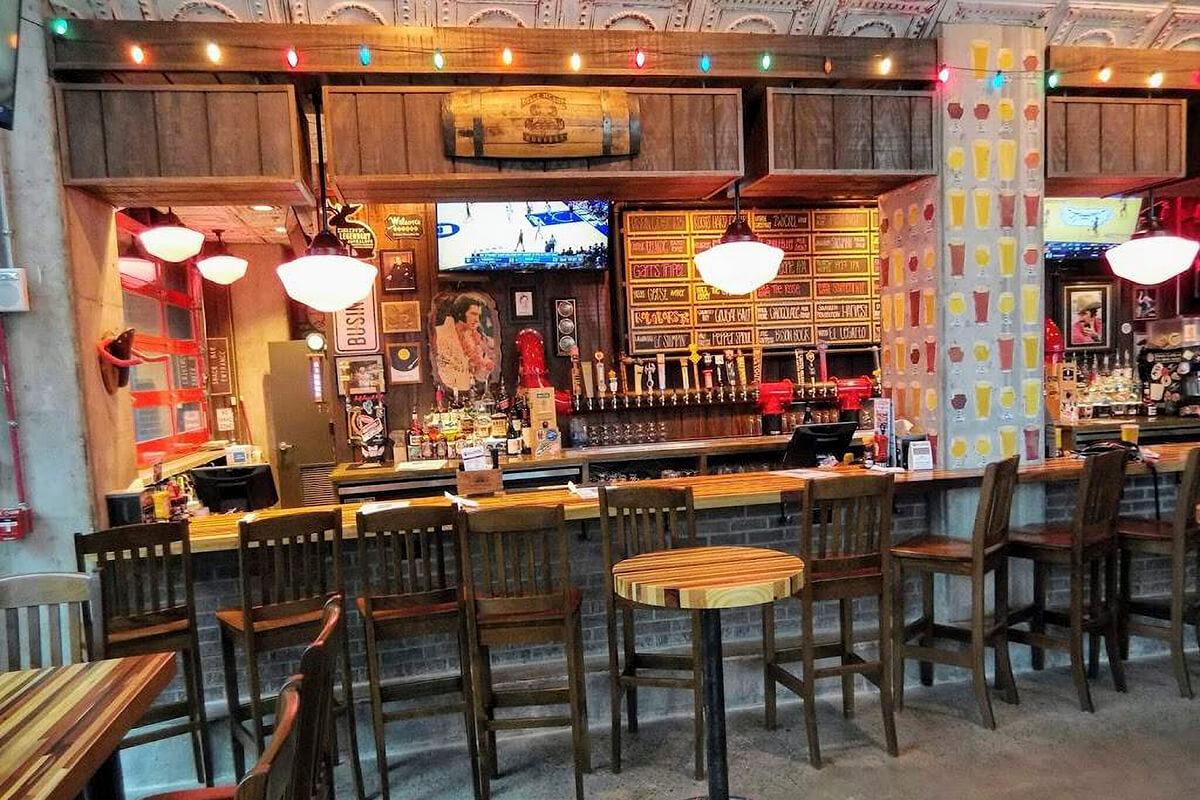
ML Rose
